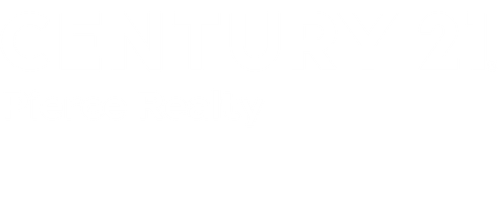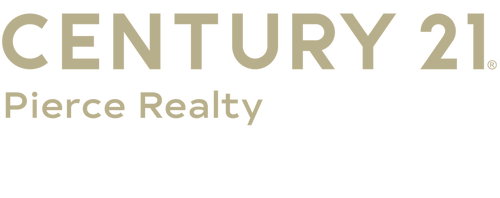
Listing Courtesy of: GREATER NORTHWOODS / Century 21 Pierce Realty / Micki Pierce-Holmstrom
321 Balsam St Woodruff, WI 54568
Sold (72 Days)
$382,905
MLS #:
209491
209491
Taxes
$2,596(2024)
$2,596(2024)
Lot Size
0.34 acres
0.34 acres
Type
Single-Family Home
Single-Family Home
Style
Ranch
Ranch
County
Oneida County
Oneida County
Community
Rosewood Add
Rosewood Add
Listed By
Micki Pierce-Holmstrom, Century 21 Pierce Realty
Bought with
Team - Danielle Zoerb, First Weber Rhinelander
Team - Danielle Zoerb, First Weber Rhinelander
Source
GREATER NORTHWOODS
Last checked Aug 3 2025 at 10:16 PM GMT+0000
GREATER NORTHWOODS
Last checked Aug 3 2025 at 10:16 PM GMT+0000
Bathroom Details
- Full Bathrooms: 2
- Half Bathroom: 1
Interior Features
- Ceiling Fan(s)
- Central Vacuum
- Jetted Tub
- Main Level Primary
- Pantry
- Walk-In Closet(s)
- Wet Bar
- Laundry: Main Level
- Dishwasher
- Dryer
- Microwave
- Range
- Refrigerator
- Washer
Subdivision
- Rosewood Add
Lot Information
- Level
Property Features
- Fireplace: 1
- Fireplace: Gas
- Fireplace: Stone
- Foundation: Poured
Heating and Cooling
- Forced Air
- Natural Gas
- Central Air
Basement Information
- Bath/Stubbed
- Full
Utility Information
- Utilities: Water Source: Public
- Sewer: Public Sewer
Parking
- Attached
- Garage
- Heated Garage
- Storage
Disclaimer: Copyright 2025 Greater Northwoods MLS. All rights reserved. This information is deemed reliable, but not guaranteed. The information being provided is for consumers’ personal, non-commercial use and may not be used for any purpose other than to identify prospective properties consumers may be interested in purchasing. Data last updated 8/3/25 15:16



