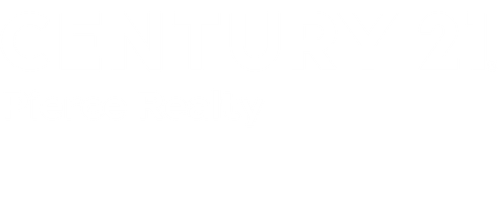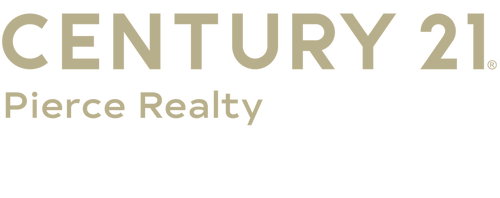


Listing Courtesy of: GREATER NORTHWOODS / Century 21 Pierce Realty / Diana Giardina
11871-73 Zugspitz Dr Upson, WI 54565
Active (36 Days)
$329,000
MLS #:
209526
209526
Taxes
$1,580(2023)
$1,580(2023)
Lot Size
0.38 acres
0.38 acres
Type
Single-Family Home
Single-Family Home
County
Iron County
Iron County
Listed By
Diana Giardina, Century 21 Pierce Realty
Source
GREATER NORTHWOODS
Last checked Nov 23 2024 at 12:40 AM GMT+0000
GREATER NORTHWOODS
Last checked Nov 23 2024 at 12:40 AM GMT+0000
Bathroom Details
- Full Bathrooms: 3
Interior Features
- Washer/Dryer
- Refrigerator
- Electric Water Heater
- Electric Range
- Electric Oven
- Dishwasher
- Cathedral Ceiling(s)
Property Features
- Fireplace: Multiple
- Fireplace: 0
- Foundation: Block
Heating and Cooling
- Electric
- Baseboard
Basement Information
- Full
- Finished
Flooring
- Vinyl
- Laminate
- Carpet
Exterior Features
- Roof: Shingle
- Roof: Composition
Utility Information
- Utilities: Water Source: Public, Underground Utilities
- Sewer: Public Sewer
School Information
- Elementary School: Ir Hurley K-12
- Middle School: Ir Hurley
- High School: Ir Hurley
Parking
- No Garage
- Driveway
Location
Estimated Monthly Mortgage Payment
*Based on Fixed Interest Rate withe a 30 year term, principal and interest only
Listing price
Down payment
%
Interest rate
%Mortgage calculator estimates are provided by C21 Pierce Realty and are intended for information use only. Your payments may be higher or lower and all loans are subject to credit approval.
Disclaimer: Copyright 2024 Greater Northwoods MLS. All rights reserved. This information is deemed reliable, but not guaranteed. The information being provided is for consumers’ personal, non-commercial use and may not be used for any purpose other than to identify prospective properties consumers may be interested in purchasing. Data last updated 11/22/24 16:40




Description