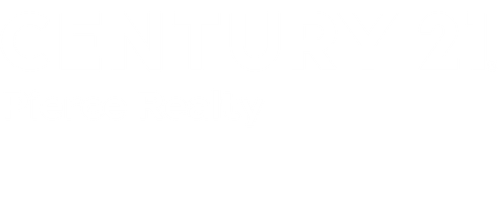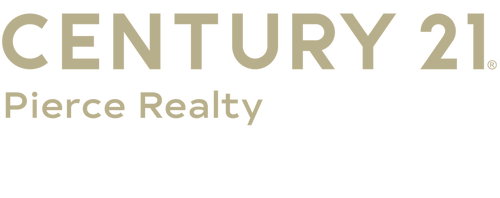


Listing Courtesy of: GREATER NORTHWOODS / Century 21 Pierce Realty / Rick Ernst
11072 Annabelle Shores Rd Presque Isle, WI 54557
Active (16 Days)
$745,000
MLS #:
213330
213330
Taxes
$3,033(2024)
$3,033(2024)
Lot Size
2.9 acres
2.9 acres
Type
Single-Family Home
Single-Family Home
Year Built
1996
1996
Views
Water
Water
County
Vilas County
Vilas County
Listed By
Rick Ernst, Century 21 Pierce Realty
Source
GREATER NORTHWOODS
Last checked Aug 2 2025 at 9:52 PM GMT+0000
GREATER NORTHWOODS
Last checked Aug 2 2025 at 9:52 PM GMT+0000
Bathroom Details
- Full Bathrooms: 2
- Half Bathroom: 1
Interior Features
- Cathedral Ceiling(s)
- High Ceilings
- Main Level Primary
- Pantry
- Skylights
- Vaulted Ceiling(s)
- Walk-In Closet(s)
- Laundry: In Basement
- Laundry: Main Level
- Laundry: Washer Hookup
- Dryer
- Gas Oven
- Gas Range
- Microwave
- Multiple Water Heaters
- Refrigerator
- Washer
- Water Heater
- Windows: Skylight(s)
Lot Information
- Lake Front
- Private
- Secluded
- Sloped
- Views
- Wooded
Property Features
- Fireplace: 0
- Fireplace: Free Standing
- Fireplace: Wood Burning
- Foundation: Poured
Heating and Cooling
- Forced Air
- Propane
- Wood
- Central Air
Basement Information
- Daylight
- Finished
- Full
- Walk-Out Access
Flooring
- Carpet
- Tile
- Vinyl
Exterior Features
- Roof: Metal
Utility Information
- Utilities: Phone Available, Water Source: Drilled Well
- Sewer: Holding Tank
School Information
- Elementary School: Vi North Lakeland
- Middle School: Vi North Lakeland
- High School: On Lakeland Union
Parking
- Attached
- Detached
- Garage
- Storage
- Two Car Garage
Location
Estimated Monthly Mortgage Payment
*Based on Fixed Interest Rate withe a 30 year term, principal and interest only
Listing price
Down payment
%
Interest rate
%Mortgage calculator estimates are provided by C21 Pierce Realty and are intended for information use only. Your payments may be higher or lower and all loans are subject to credit approval.
Disclaimer: Copyright 2025 Greater Northwoods MLS. All rights reserved. This information is deemed reliable, but not guaranteed. The information being provided is for consumers’ personal, non-commercial use and may not be used for any purpose other than to identify prospective properties consumers may be interested in purchasing. Data last updated 8/2/25 14:52




Description