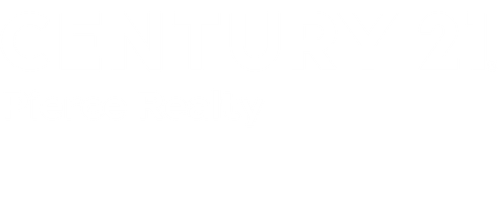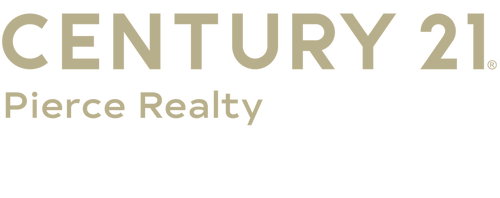


Listing Courtesy of: GREATER NORTHWOODS / Century 21 Pierce Realty / Micki Pierce-Holmstrom
3714 Trude Lake Rd Mercer, WI 54547
Pending (91 Days)
$1,095,000
MLS #:
211860
211860
Taxes
$4,197(2024)
$4,197(2024)
Lot Size
0.69 acres
0.69 acres
Type
Single-Family Home
Single-Family Home
Style
Raised Ranch
Raised Ranch
Views
Water
Water
County
Iron County
Iron County
Listed By
Micki Pierce-Holmstrom, Century 21 Pierce Realty
Source
GREATER NORTHWOODS
Last checked Aug 5 2025 at 1:08 PM GMT+0000
GREATER NORTHWOODS
Last checked Aug 5 2025 at 1:08 PM GMT+0000
Bathroom Details
- Full Bathrooms: 3
Interior Features
- Ceiling Fan(s)
- Main Level Primary
- Pantry
- Walk-In Closet(s)
- Wet Bar
- Laundry: In Basement
- Laundry: Main Level
- Laundry: Washer Hookup
- Dishwasher
- Dryer
- Electric Water Heater
- Exhaust Fan
- Microwave
- Range Hood
- Refrigerator
- Some Commercial Grade
- Washer
- Water Softener
Lot Information
- Dead End
- Lake Front
- Level
- Views
Property Features
- Fireplace: 1
- Fireplace: Stone
- Fireplace: Wood Burning
- Foundation: Poured
Heating and Cooling
- Forced Air
- Propane
Basement Information
- Exterior Entry
- Finished
- Interior Entry
Flooring
- Ceramic Tile
- Wood
Exterior Features
- Roof: Metal
Utility Information
- Utilities: Water Source: Driven Well, Water Source: Well
- Sewer: Mound Septic
Parking
- Attached
- Garage
- Shared Driveway
- Two Car Garage
Location
Estimated Monthly Mortgage Payment
*Based on Fixed Interest Rate withe a 30 year term, principal and interest only
Listing price
Down payment
%
Interest rate
%Mortgage calculator estimates are provided by C21 Pierce Realty and are intended for information use only. Your payments may be higher or lower and all loans are subject to credit approval.
Disclaimer: Copyright 2025 Greater Northwoods MLS. All rights reserved. This information is deemed reliable, but not guaranteed. The information being provided is for consumers’ personal, non-commercial use and may not be used for any purpose other than to identify prospective properties consumers may be interested in purchasing. Data last updated 8/5/25 06:08





Description