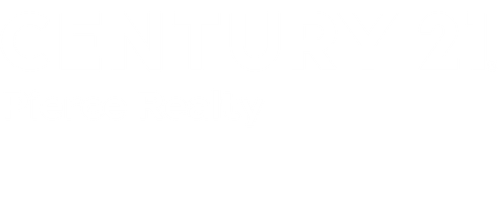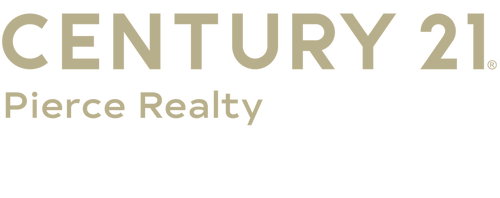


Listing Courtesy of: GREATER NORTHWOODS / Century 21 Pierce Realty / JoAnn Klug
5810 N Stone Lake Ln Manitowish Waters, WI 54545
Active (18 Days)
$2,450,000
MLS #:
209712
209712
Lot Size
3 acres
3 acres
Type
Single-Family Home
Single-Family Home
County
Vilas County
Vilas County
Listed By
JoAnn Klug, Century 21 Pierce Realty
Source
GREATER NORTHWOODS
Last checked Nov 23 2024 at 1:06 AM GMT+0000
GREATER NORTHWOODS
Last checked Nov 23 2024 at 1:06 AM GMT+0000
Bathroom Details
- Full Bathrooms: 3
- Half Bathroom: 1
Interior Features
- Laundry: Main Level
- Walk-In Closet(s)
- Ceiling Fan(s)
Property Features
- Fireplace: Wood Burning
- Fireplace: Stone
- Fireplace: 1
- Foundation: Poured
Heating and Cooling
- Natural Gas
- Hot Water
Flooring
- Laminate
- Carpet
- Ceramic Tile
Exterior Features
- Roof: Metal
Utility Information
- Utilities: Water Source: Well, Water Source: Driven Well, Water Source: Drilled Well
- Sewer: Conventional Sewer
School Information
- Elementary School: Vi North Lakeland
- Middle School: Vi North Lakeland
- High School: On Lakeland Union
Parking
- Four Car Garage
Location
Estimated Monthly Mortgage Payment
*Based on Fixed Interest Rate withe a 30 year term, principal and interest only
Listing price
Down payment
%
Interest rate
%Mortgage calculator estimates are provided by C21 Pierce Realty and are intended for information use only. Your payments may be higher or lower and all loans are subject to credit approval.
Disclaimer: Copyright 2024 Greater Northwoods MLS. All rights reserved. This information is deemed reliable, but not guaranteed. The information being provided is for consumers’ personal, non-commercial use and may not be used for any purpose other than to identify prospective properties consumers may be interested in purchasing. Data last updated 11/22/24 17:06




Description