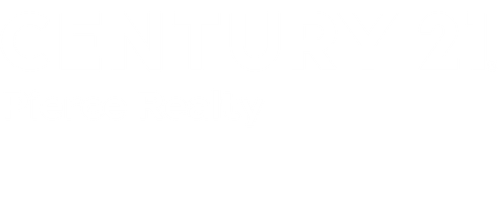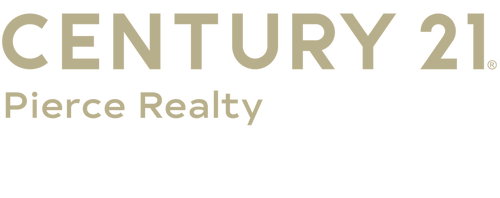


Listing Courtesy of: GREATER NORTHWOODS / Century 21 Pierce Realty / Micki Pierce-Holmstrom
6520W Flambeau Dam Rd W 7 Butternut, WI 54547
Active (68 Days)
$429,900
MLS #:
212313
212313
Taxes
$3,880(2024)
$3,880(2024)
Lot Size
2.17 acres
2.17 acres
Type
Condo
Condo
Year Built
2004
2004
Style
Raised Ranch
Raised Ranch
Views
Water
Water
County
Iron County
Iron County
Listed By
Micki Pierce-Holmstrom, Century 21 Pierce Realty
Source
GREATER NORTHWOODS
Last checked Aug 3 2025 at 12:03 PM GMT+0000
GREATER NORTHWOODS
Last checked Aug 3 2025 at 12:03 PM GMT+0000
Bathroom Details
- Full Bathrooms: 2
Interior Features
- Cathedral Ceiling(s)
- Ceiling Fan(s)
- High Ceilings
- Vaulted Ceiling(s)
- Laundry: Main Level
- Dishwasher
- Dryer
- Microwave
- Propane Water Heater
- Range
- Refrigerator
- Washer
Lot Information
- Lake Front
- Sloped
- Views
Property Features
- Fireplace: 1
- Fireplace: Gas
- Foundation: Slab
Heating and Cooling
- Forced Air
- Propane
- Central Air
Homeowners Association Information
- Dues: $53
Flooring
- Carpet
- Ceramic Tile
Exterior Features
- Roof: Composition
- Roof: Shingle
Utility Information
- Utilities: Water Source: Drilled Well, Water Source: Shared Well
- Sewer: Conventional Sewer
Parking
- No Garage
Location
Estimated Monthly Mortgage Payment
*Based on Fixed Interest Rate withe a 30 year term, principal and interest only
Listing price
Down payment
%
Interest rate
%Mortgage calculator estimates are provided by C21 Pierce Realty and are intended for information use only. Your payments may be higher or lower and all loans are subject to credit approval.
Disclaimer: Copyright 2025 Greater Northwoods MLS. All rights reserved. This information is deemed reliable, but not guaranteed. The information being provided is for consumers’ personal, non-commercial use and may not be used for any purpose other than to identify prospective properties consumers may be interested in purchasing. Data last updated 8/3/25 05:03




Description